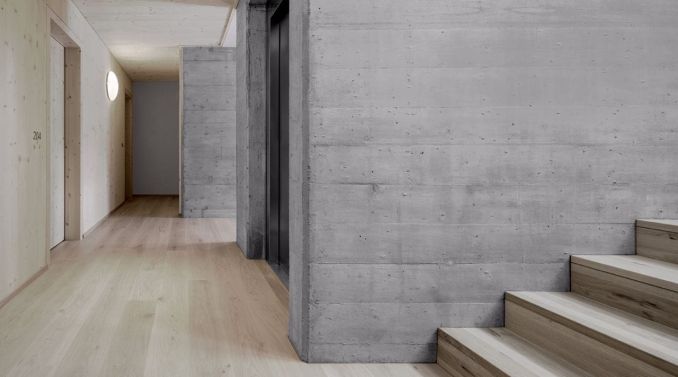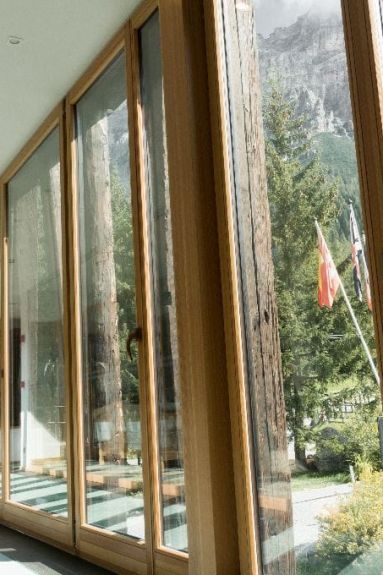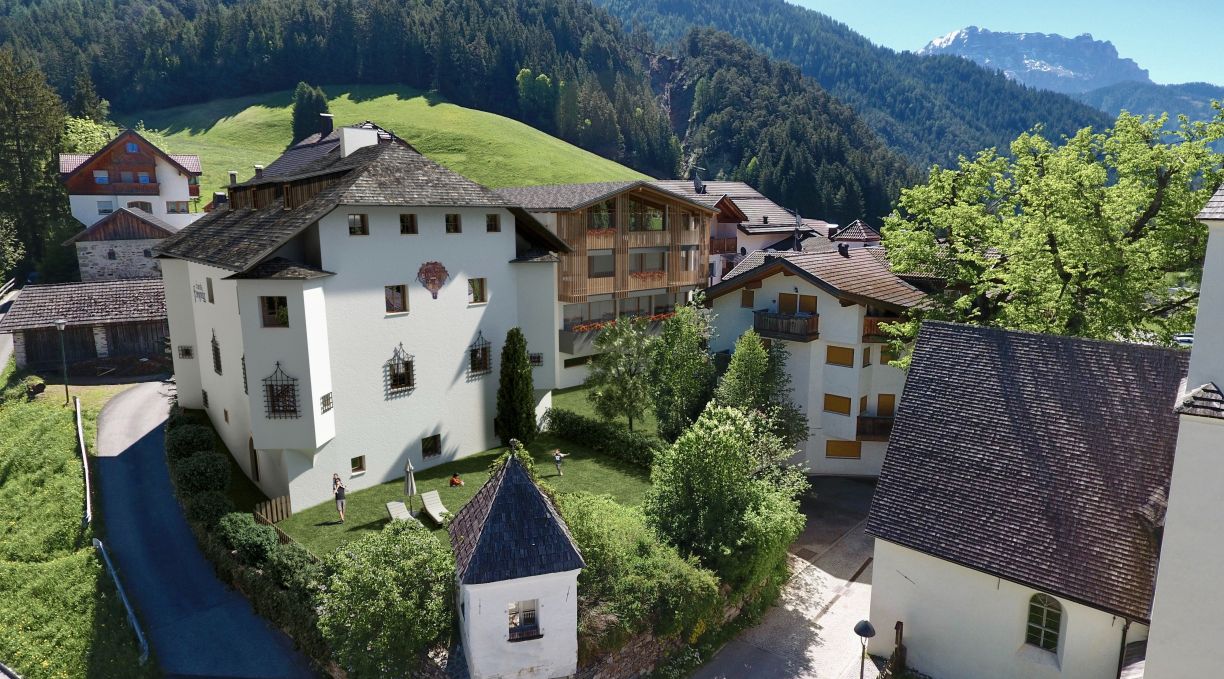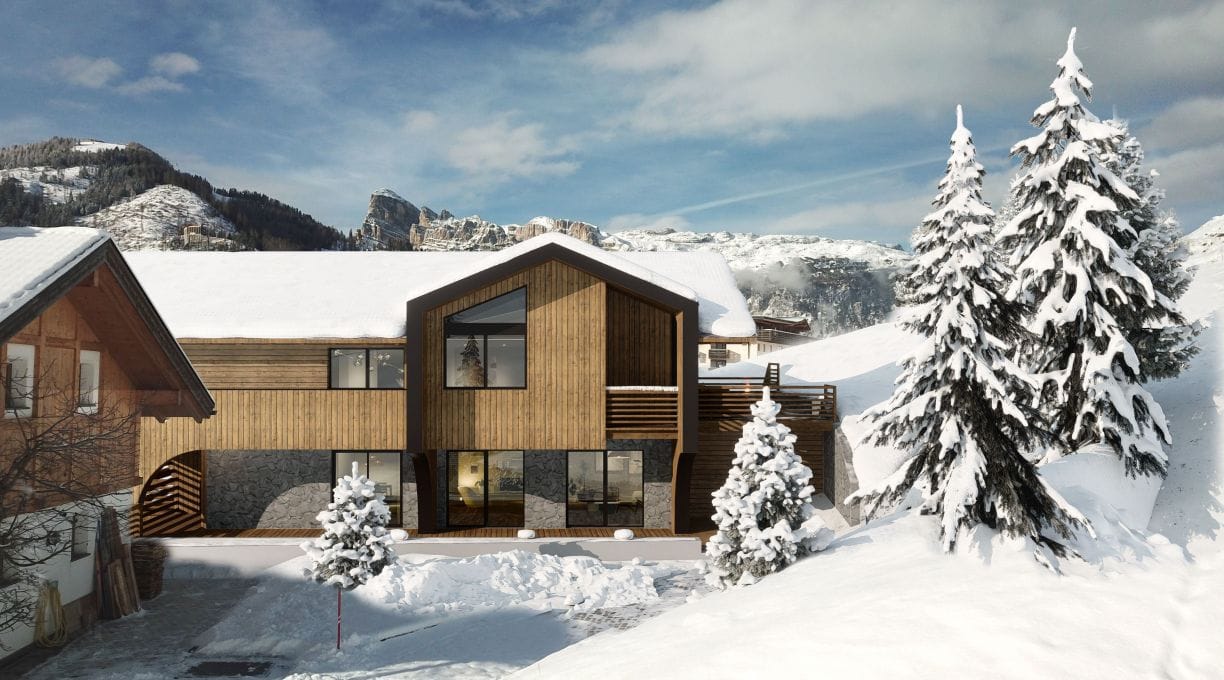
The project scope consisted in replacing the aged 30ies structure with a new 5-storey low-energy building to provide contemporary hotel facilities with a 33 bed capacity as well as meeting current fire and building regulations, which the existing structure was not able to achieve.
Basement and ground floor structures were built in reinforced concrete, whilst the upper 3 levels were assembled with cross-laminated Glue-lam panels. The prefabricated structural wall/ceiling panels in local pine were left exposed and all cable runs routered internally to avoid the need for further wall lining, hence reducing construction costs and increasing sustainability.
Whilst the external cladding was fabricated in local larch slats alike most typical barns in the region, all internal rooms, panelling and bespoke joinery items were manufactured in local pine to re-interpret a traditional typology but at the same time providing a modern timber interior and natural experience.















